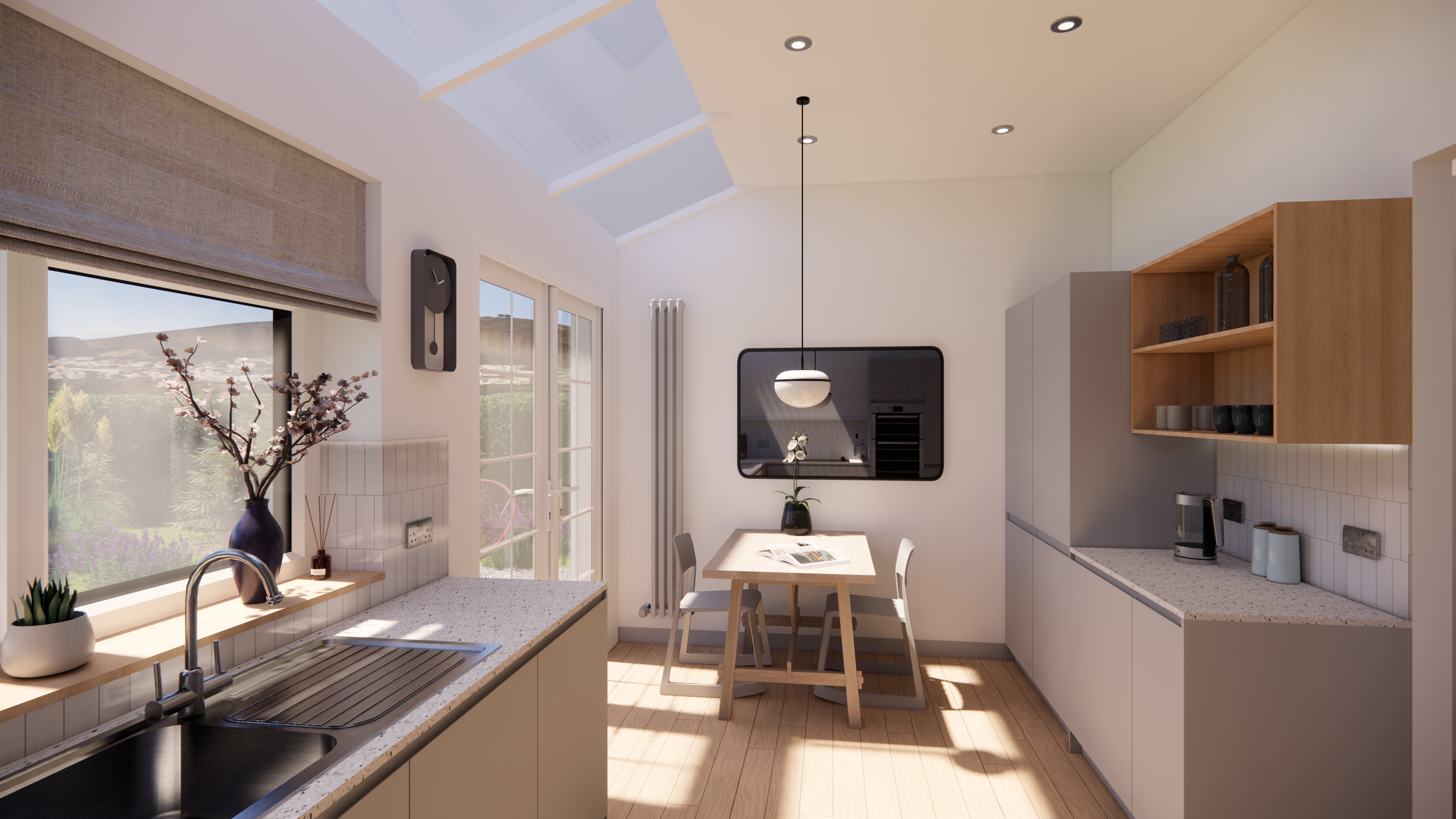
BUNGALOW KITCHEN
RE-MODEL AND REFURBISHMENT OF KITCHEN AREA FOR SMALL BUNGALOW.
SCOPE: KITCHEN RE-DESIGN
SECTOR: RESIDENTIAL
The brief for this residential project was to design and conceptualise a full restoration of a existing bungalow kitchen area, where the existing would be knocked-through into the next room to allow for a larger and more functional kitchen layout design. Located in Wales, this project was for a lady approaching a time where she requires an environment that can support her in her older years, so placement of appliances (e.g. eye level oven) are really important.
The client wanted a warm but open kitchen space where plenty of natural light could flood in, therefore an existing window was replaced with double French doors to easily access the garden, and a pitched roof light added across the length of the rear elevation. High-quality fixtures and fittings have been added throughout, giving a clean look and feel to a once dark and less accessible space.
We hope to continue to designing the rest of the bungalow as time progresses.




